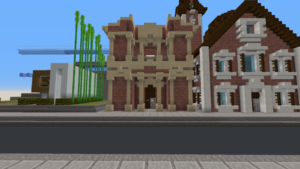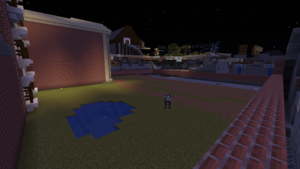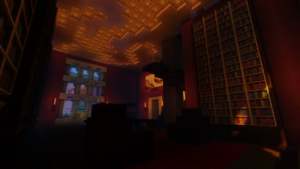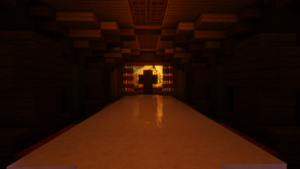Ceres Court: Difference between revisions
>Caspaeres No edit summary |
>Caspaeres No edit summary |
||
| (15 intermediate revisions by the same user not shown) | |||
| Line 1: | Line 1: | ||
{{Building_template|image1 = [[ | {{Building_template|image1 = [[File:2021-05-21 22.33.08.png|thumb]]caption1 = Ceres Court shortly after its completion|used_as = Seat of House Ceres<br>Townhouse|built_by = Caspaeres|built_in = Izmargad Street, [[Sinai]], [[Israel]]|height = 52 blocks|floors = 5|status = Active|title1 = Ceres Court<br>{{Eras|Turmoil|Illusory|Decay}}}} | ||
'''Ceres Court''' is the seat of House Ceres and residence of [[Caspaeres]]. It has the distinction of being both the oldest building in Sinai still standing, as well as the first building ever made in New Sinai. | '''Ceres Court''' is the seat of House Ceres and residence of [[Caspaeres]]. It has the distinction of being both the oldest building in Sinai still standing, as well as the first building ever made in New Sinai. | ||
== History == | |||
[[Caspaeres]], aided by [[Glamourian]], started construction on Ceres Court the day he joined at 1 Izmargad Street. The original house consisted of a midsized red brick building, replete with a tower similar to the modern-day house. A second house, built in the style of Petra Jordan, was built next door to serve as a second, unconnected, wing. | |||
[[File:Court.png|thumb|'''Ceres Court in its first iteration''']] | |||
[[File:Garden.png|thumb|'''The original garden''']] | |||
By July, [[Caspaeres]] had decided to remake the House in the same location in order to make better use of the space available as well as to make aesthetic improvements. Construction of the new version began in July, using blocks collected from the demolished house. Construction of the exterior took multiple months of work, with the project then being put on hold until 2021 whereupon [[Caspaeres]] resumed work on the interior. The house was completed in May 2020, roughly a year after work began. | |||
== Features == | |||
Ceres Court contains sixteen above ground rooms, with many more located underground. The main house contains a library, formal dining room, kitchen and breakfast room, wine cellar, meeting room, study, master bedroom, walk in wardrobe, and guest accommodation. Beneath the House an array of facilities are located, including a storage complex, museum, and a private horse garage. | |||
[[File:2021-05-21 22.35.47.png|thumb|'''The library, with dragon mural visible on the ceiling''']] | |||
[[File:2021-05-21 22.35.11.png|thumb|'''The meeting room, adjacent to the wine cellar''']] | |||
Ceres Court boasts lavish gardens in various styles, including Japanese, French, and Italian. Its grounds contain an enormous Sakura tree, ornamental lake, alfresco dining area, and a graveyard, as well as several statues. | |||
== Inspiration == | |||
Ceres Court draws inspiration from the Gothic Revival and the Arts and Crafts movement, and is loosely based off of 29 Melbury road, London. The interiors are fitted in an artistic and expressive manner, making use of rich colours, warm palettes, and plenty of ornamentation. | |||
[[Category:Buildings]] | [[Category:Buildings]] | ||
[[Category:Israel]] | [[Category:Israel]] | ||
Latest revision as of 22:52, 21 May 2021
Ceres Court is the seat of House Ceres and residence of Caspaeres. It has the distinction of being both the oldest building in Sinai still standing, as well as the first building ever made in New Sinai.
History
Caspaeres, aided by Glamourian, started construction on Ceres Court the day he joined at 1 Izmargad Street. The original house consisted of a midsized red brick building, replete with a tower similar to the modern-day house. A second house, built in the style of Petra Jordan, was built next door to serve as a second, unconnected, wing.
By July, Caspaeres had decided to remake the House in the same location in order to make better use of the space available as well as to make aesthetic improvements. Construction of the new version began in July, using blocks collected from the demolished house. Construction of the exterior took multiple months of work, with the project then being put on hold until 2021 whereupon Caspaeres resumed work on the interior. The house was completed in May 2020, roughly a year after work began.
Features
Ceres Court contains sixteen above ground rooms, with many more located underground. The main house contains a library, formal dining room, kitchen and breakfast room, wine cellar, meeting room, study, master bedroom, walk in wardrobe, and guest accommodation. Beneath the House an array of facilities are located, including a storage complex, museum, and a private horse garage.
Ceres Court boasts lavish gardens in various styles, including Japanese, French, and Italian. Its grounds contain an enormous Sakura tree, ornamental lake, alfresco dining area, and a graveyard, as well as several statues.
Inspiration
Ceres Court draws inspiration from the Gothic Revival and the Arts and Crafts movement, and is loosely based off of 29 Melbury road, London. The interiors are fitted in an artistic and expressive manner, making use of rich colours, warm palettes, and plenty of ornamentation.



